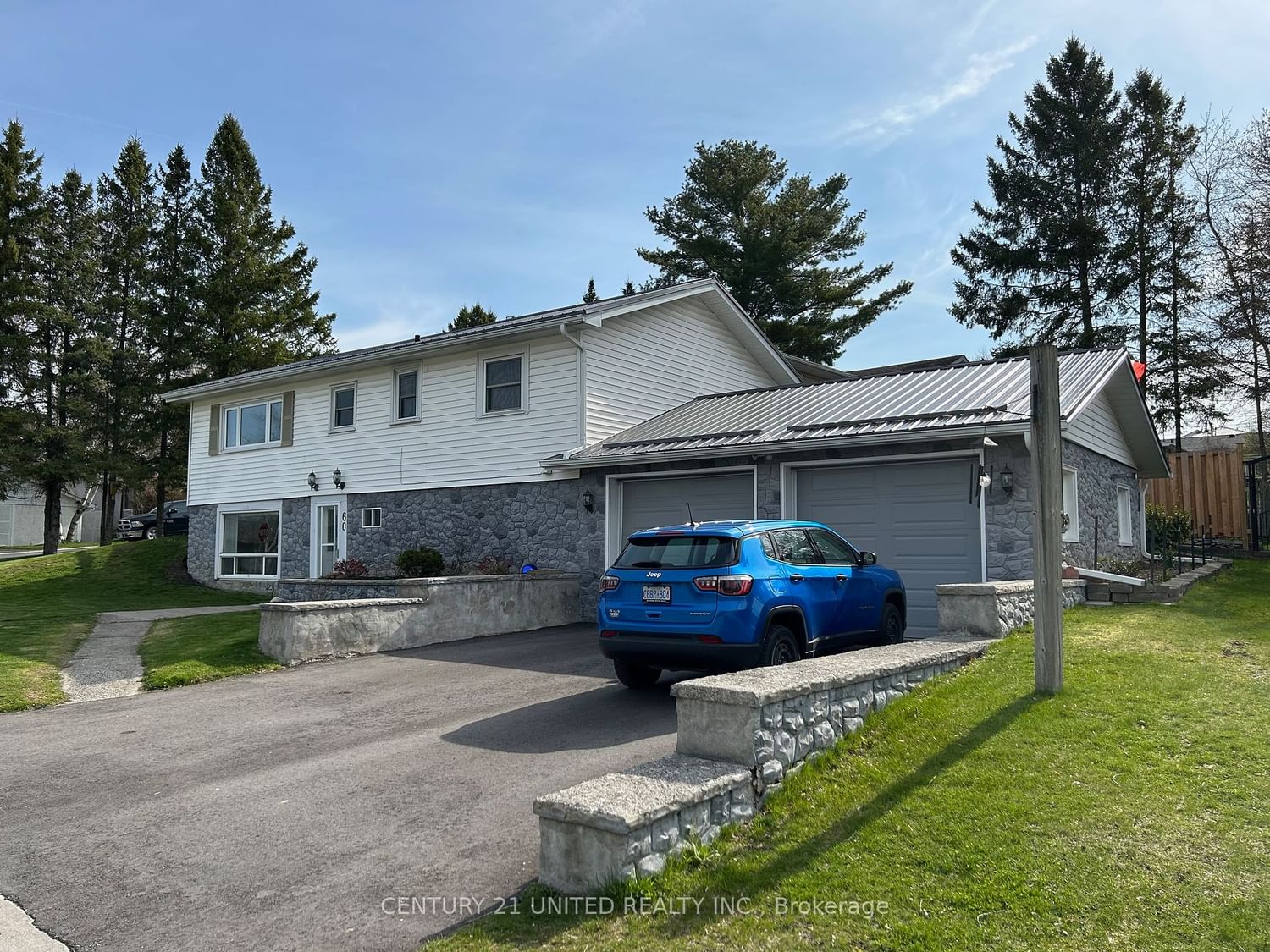$547,000
$***,***
3-Bed
2-Bath
1500-2000 Sq. ft
Listed on 4/23/24
Listed by CENTURY 21 UNITED REALTY INC.
Well maintained raised bungalow on corner lot in Campbellford. Walking distance to Hospital, all schools & churches. Paved driveways off both Ireton & Cromwell Streets. Ireton entrance features spacious wrap around deck, covered gazebo and gas barbeque hookup. Cromwell Street entrance features attached 2 car garage, heated by gas unit heater workshop and plenty of storage. New privacy fence, steel roof is 3 years old, upper level offers eat-in kitchen, hardwood flooring, oak cabinetry, spacious picture window facing west, dining or living room with patio door to rear deck, 3 bedrooms, full bath. Circular staircase to finished lower level offers freshly painted family room with gas fireplace and access to front yard, combination 3-pc bath and laundry room, mechanical room with workshop and inside entrance to garage. This property can be turned into a duplex with own driveway and private entrance.
To view this property's sale price history please sign in or register
| List Date | List Price | Last Status | Sold Date | Sold Price | Days on Market |
|---|---|---|---|---|---|
| XXX | XXX | XXX | XXX | XXX | XXX |
| XXX | XXX | XXX | XXX | XXX | XXX |
| XXX | XXX | XXX | XXX | XXX | XXX |
| XXX | XXX | XXX | XXX | XXX | XXX |
| XXX | XXX | XXX | XXX | XXX | XXX |
| XXX | XXX | XXX | XXX | XXX | XXX |
Resale history for 60 Cromwell Street
X8262538
Detached, Bungalow-Raised
1500-2000
6+3
3
2
2
Attached
7
51-99
Central Air
Fin W/O, Sep Entrance
Y
N
Stone, Vinyl Siding
Forced Air
Y
$3,201.33 (2023)
< .50 Acres
49.52x112.24 (Feet)
